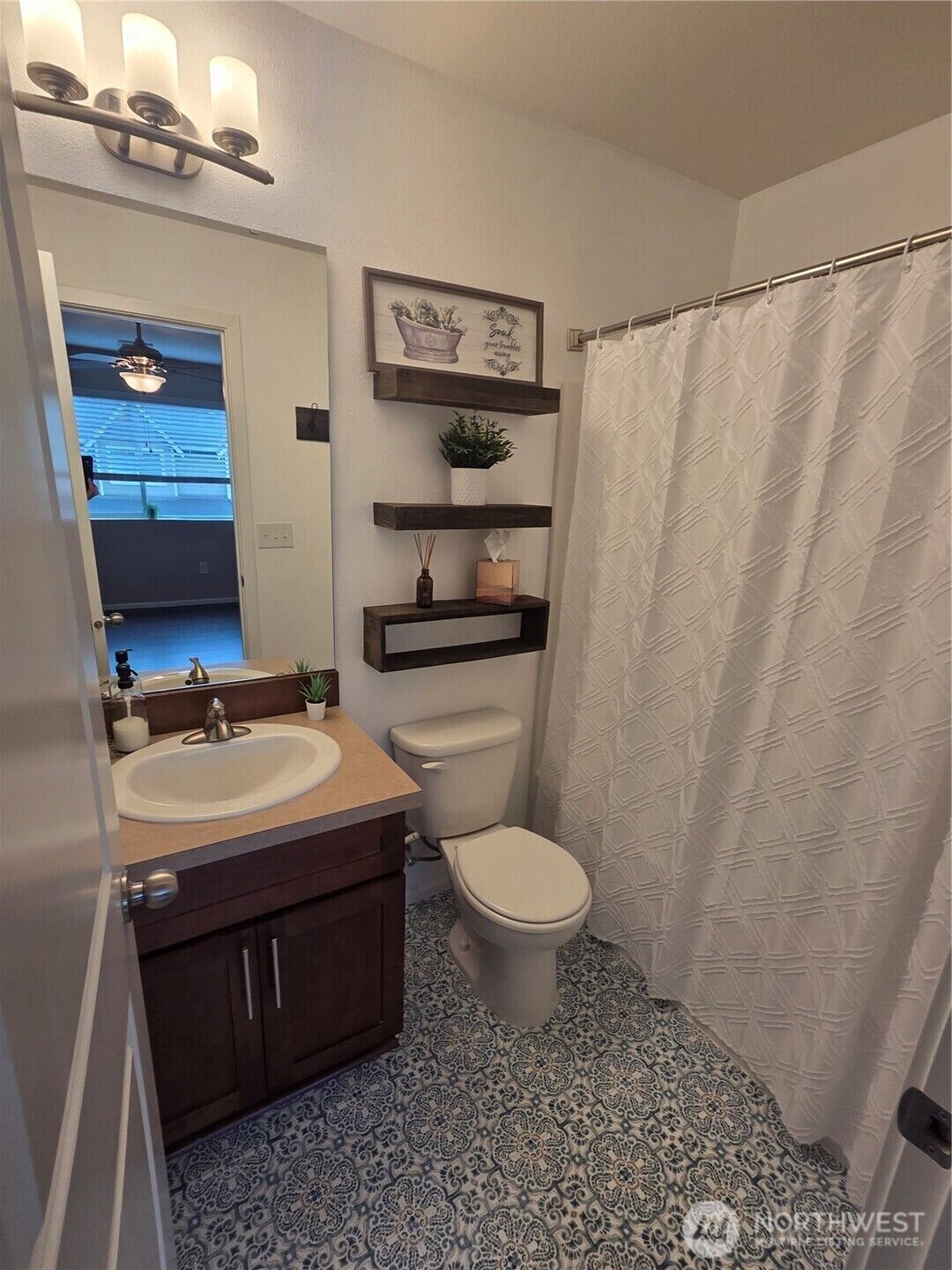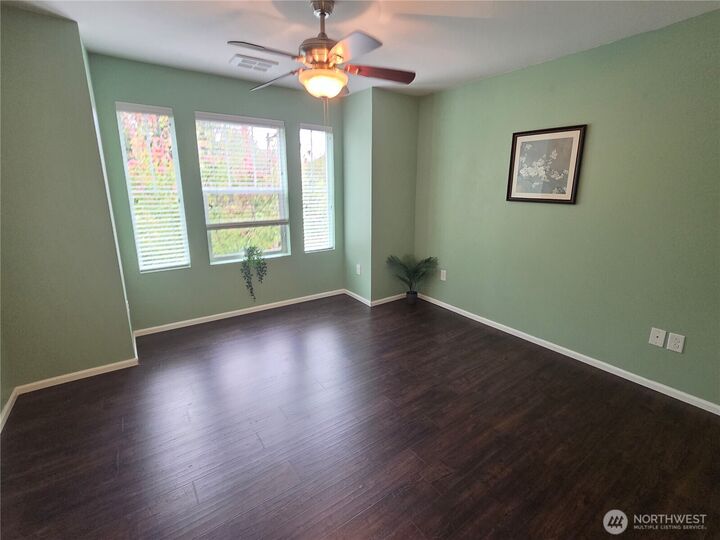


Listing Courtesy of:  Northwest MLS / Coldwell Banker Danforth / Heidi Gilbert
Northwest MLS / Coldwell Banker Danforth / Heidi Gilbert
 Northwest MLS / Coldwell Banker Danforth / Heidi Gilbert
Northwest MLS / Coldwell Banker Danforth / Heidi Gilbert 11004 20th Drive SE Everett, WA 98208
Active (109 Days)
$528,000 (USD)
MLS #:
2406767
2406767
Taxes
$4,489(2025)
$4,489(2025)
Type
Condo
Condo
Building Name
The Towns at Silverlake
The Towns at Silverlake
Year Built
2015
2015
Style
Condo (3 Levels)
Condo (3 Levels)
Views
Territorial
Territorial
School District
Everett
Everett
County
Snohomish County
Snohomish County
Community
Silver Lake
Silver Lake
Listed By
Heidi Gilbert, Coldwell Banker Danforth
Source
Northwest MLS as distributed by MLS Grid
Last checked Nov 4 2025 at 12:11 AM GMT+0000
Northwest MLS as distributed by MLS Grid
Last checked Nov 4 2025 at 12:11 AM GMT+0000
Bathroom Details
- Full Bathrooms: 2
- Half Bathroom: 1
Interior Features
- Insulated Windows
- Disposal
- Fireplace
- Top Floor
- Washer
- Electric Dryer Hookup
- Washer Hookup
- Cooking-Gas
- Water Heater
- Dishwasher(s)
- Refrigerator(s)
- Stove(s)/Range(s)
- Microwave(s)
- Dryer-Electric
- Primary Bathroom
Subdivision
- Silver Lake
Lot Information
- Curbs
- Sidewalk
- Paved
Property Features
- Fireplace: 1
Heating and Cooling
- Wall Unit(s)
Homeowners Association Information
- Dues: $348/Monthly
Flooring
- Vinyl
- Carpet
- Laminate
- Vinyl Plank
- Ceramic Tile
Exterior Features
- Brick
- Wood
- Cement/Concrete
- Roof: Composition
Utility Information
- Fuel: Electric, Natural Gas
- Energy: Green Efficiency: Insulated Windows
School Information
- Elementary School: Monroe Elem
- Middle School: Eisenhower Mid
- High School: Cascade High
Parking
- Individual Garage
- Uncovered
- Off Street
Listing Price History
Date
Event
Price
% Change
$ (+/-)
Oct 10, 2025
Price Changed
$528,000
-1%
-7,000
Sep 22, 2025
Price Changed
$535,000
-1%
-5,000
Sep 05, 2025
Price Changed
$540,000
-2%
-10,000
Jul 17, 2025
Original Price
$550,000
-
-
Location
Disclaimer: Based on information submitted to the MLS GRID as of 11/3/25 16:11. All data is obtained from various sources and may not have been verified by Danforth or MLS GRID. Supplied Open House Information is subject to change without notice. All information should be independently reviewed and verified for accuracy. Properties may or may not be listed by the office/agent presenting the information.

Description